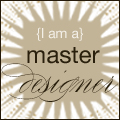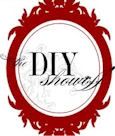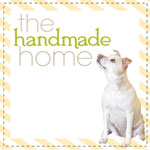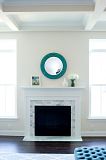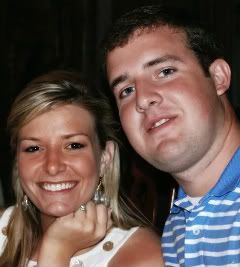Yall.... this week of the ORC kicked my tail!!!
Ps dont forget to go check out everyone hosting the event! So much progress!
This past week....
We primed and primed and painted and painted, and removed hardware, and hardware grime and just wow.
Paint is soooo overwhelming.
So with the week that basically says get it together, its Do or Die.
So the kitchen island is sadly dying for now.
We just don't have time with the magnitude of cabinets we have to paint.
I spent two whole days on a goose chase finding the ideal foam rollers for priming and the proper purdy rollers for the finishing paint.
So here is where we currently are.
It's not where I want to be, but... its progress.
We did get the fan hung and the old light taken down.
And the vent hood is hunt but not wired in.
Just working like mad this next week and hope to have some exciting almost finished news!!
Join me and hop on over to orc and see how everyone else is doing!


























































