disclaimer: all of these pictures were taken with my iphone as I am trying to order a new charger for my camera.
And the floor plans:
The first thing you walk in this home and see is the dining room and open living room.
The wallpaper in here was a very bold statement and read very well in the space.
Below you see pictures of the home office. there were way way too many people in here for me to get an overall shot. But the highlighting features were the antler pillows in a burnt umber color and the unique pattern on the tiles in this bathroom. Very strange to me to have a huge full bathroom off the office and no other half bath than the master and this to accomodate guests.
Wet bar back splash and hallway styling.
The kitchen casual entertaining spot was moderately lackluster but the stone fireplaces were in all the homes and the apparent rage.
This is a view from the stair landing.
The little girls room was precious and I loved all the pieces in there.

This chest was gorgeous!
These were the details of the Little Boys Room
No, those are not silhouettes, that is actual photography!
Great local photographer!!
The master bathroom was weird, as were the walk in closets.
Again beautiful furnishings but nothing to write home about in this space.
Where you live do builders get together and build a cluster of high quality homes and do a home show?
Not going to lie I go for the interiors and styling aspect.
Not a single one of the homes impressed me enough to vote on the house that I thought won. Lets just say they were all quite choppy and some had 20,000 sq ft home style home theaters which was very very odd.
These houses seemed to range between 3600 and 5500 sq ft.





















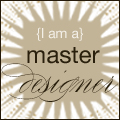






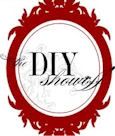
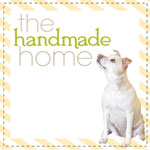

























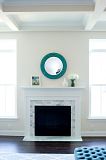







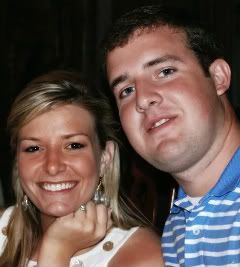
No comments:
Post a Comment