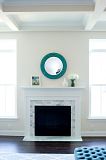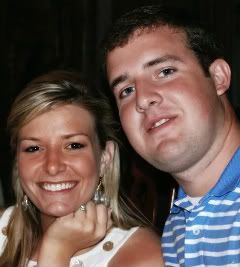Okay let me start off by saying I have been meaning to share my friend Dendy's home on here for... well, like a year!.
Now that she and her hubby have sold the house and are moving back to their home town I had no more excuses!
We are so sad to see them go but I know they are looking forward to being close to friends and family back home.
Meet Dendy, and her pup Martha.
In the background is her ADOREABLE 1950's home she and her husband have been working on for the past 2 years.
Is this not the cutest house ever??
Wait till you see inside.
Come on in!!
And in case you were wondering... Dendy is a HUGE trendsetter. Things that are just now popluar or "up and coming" she has had in her home for quite a while.
I love to bounce ideas off her and have someone who shares my love of interiors.
When you walk in the front door you enter the former living room.
D and her husband designed and built these gorgeous built ins and turned it into the formal dining room.
This is your view from the front door in.
This is the sitting area off of the kitchen area.
They added a corner built in, in this space and the built ins seen in the far left of this picture.
Here is the other view of the kitchen.
And the martha painting over the fridge just makes it to me!!
Super cute laundry area!
This is the guest bedroom.
Here is the master.
They actually took the far right wall of the room and converted it into a massive walk in closet.
And the bathroom.
One of these days I hope to get Dendy to actually start a blog!!
She is an incredible designer... Trust me!!
Right now she is flexing her design muscles on the University of Mississippi Campus designing dorm rooms.
This is BIG business here in the south!
Hope you enjoyed getting a sneak peek at Dendy's home!
Thanks for sharing with us girlfriend!
We will miss you!!

































































































