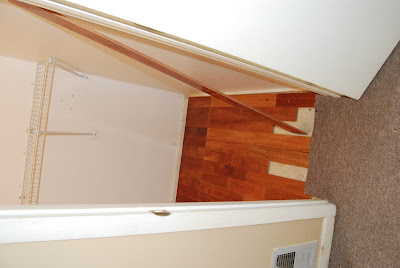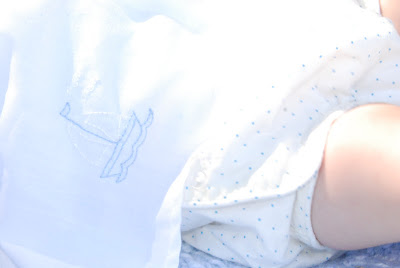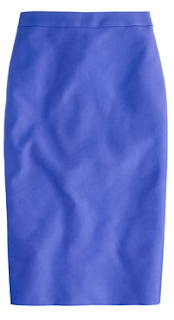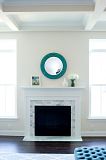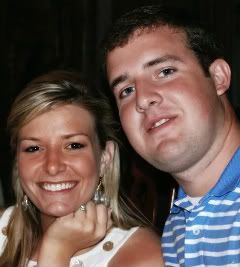This post is only partially for me.
It is about 60% for my friend Erica.
She has followed along on our blog ever since we purchased this home and I have failed all of you!!
I have NEVER shared the guesthouse.
Its that place in my home I thought was "cool" when we offered on the house then I realized.... its a huge huge thorn in my side.
Have we had a tennant?
Yes we did! A sweet girl I worked with at J Crew lived out here for about a year.
(wish I had photographed it with all her cute decor and not it's current barron ugliness)
Alas...
Here she is.
Only recently did we paint the front door and replace the exterior lights.
When we purchased the room was grey and had only the foundation for flooring.
See this left over sticker?? I don't know why but I can bring myself to remove it.
This was the bank's winterization sticker they had on the door.
To me it is sooo much more. It's the very final reminder of how misloved and broken this home was and how my husband and I were able to pour blood sweat and tears into the whole property and make her pretty again. Make her desireable to another family so they could also call it home.
Door open looking into the "living" space.
new wall color and new carpet.
Sooo thankful for a father in law who so graciously offers to help us. We have soo much home improvement wise to learn from him.
Just another angle.
Standing in the kitchen looking back out towards the back of our home.
To the left is the closet, right the bathroom and if you went through the door straight ahead you would go into the garage.
door into the bathroom
The bathroom and another uncomplete project of beginning to put hardwood in this bathroom.
Lovely wallpaper wall.
Notice the bass fish border? haha
Here is the suprisingly large walk in closet in the space.
Again another unfinished hardwood flooring project.
See this crumpled paper? That WAS the flooring to the closet. This is what I like to call the scary side of buying a foreclosure.
in the "living" space and looking into the kitchen/dining area.
Another view
We took all the cabinets down out here to paint and never got around to it.
how cute would this place be with a fresh cabinet paint?
And the nasty view into the back yard.
Remember how this place looked 5 weeks ago??
Let me refresh your memory.
Ughhh believe it or not the only thing that kills all this kudzu is a chainsaw and pouring bleach on it.
Apparently kerosene works but that stuff is expensive when you need 3 or so barrells.
Well it looks like that's the "full" disclosure of pictures of this home.
I will probably do a "selling our house" post. Lets just say it has been a LONG drawn out process.












