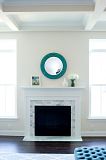Nowadays... the best place to start when you are wanting to redo something is check out pinterest, houzz, and of course trade publications!
Here are just a few that really exude the feeling we are wanting to achieve in our new house.
May take us a while to get here but excited and up for the challenge!
So... I personally do not care for the color of shingle on the roof, (see below for what I prefer) The house also needs the brick painted, some landscaping, some grass instead of weeds, and a basic overall facelift. Some things will have to wait, obviously. But we hope to make a few inexpensive changes to get the place looking like a family lives here by early fall.
(source unknown, let me know if you know where its from)
This is the color scheme/look we will be going for.
We have however discovered this week, the rotten wood we asked to be replaced.. bummer!! so we will have to address thigs like that before we can move onto more fun stuff.
As of right now the only pan for this room is to paint the fireplace a cream color, and paint the paneling.
We will hopefully have the chimney cleaned sometime soon then I will shop for a new fireplace screen and remove this brass one.
Belo is the layout for the den we are hoping to achieve.
Obviously the sectional sofa has to go and we will likely get rid of the leather recliner as well.
I have found my two side chairs for this room but finding a couch is proving to be harder than we thought.
To accomodate this amount of seating we need a couch less than 84" and a love seat.
Baby steps.
via urbangrace.com
Here is the dining area of the kitchen.
So far this has been one of the few spaces in the home we have been able to address.
(waiting for the rain to clear to get some shots with better lighting for yall!)
Can't wait to show you what we found!!
I must admit this doesnt look like a selling feature to most.
But to me this 17 foot, yes seventeen foot long laundry room meant I could have my mud room area as well as my in home business. oh... and clean those pesky dirty clothes.
haha
Here is an idea of what we are thinking for the cubbies
via isabella and max rooms
As I am sure you all well remember, the last house was next to a drainage ditch and backed up to the main interstate in our city. Loud, easy for the dogs to escape, and in no way condusive to small children playing.
I think it's safe to say the new space is uh... a blank slate. Even after 20+ years of when it was built.
I have some SERIOUS plans for flowerbeds!!!
source via oakleyhomebuilders.com
And a paver patio, and a pergola, and an outdoor kitchen.
Does anyone know where to get those money trees I have heard of?
Thinking I may need to plant a few with ALL these plans I have!
via houseandhome.com
viahomesdesignlove.com
And the next big space is the playroom.
I LOVE how holly designed her boy playroom.
Lots of fun and whimsical touches.
Hoping to solidify paint colors in here soon!
via holly mathis interiors
I think the bathrooms and the kitchen need their own post!!!














































































