I feel like we are making headway on the nursery.
With the cleaning out pretty much complete and we have started to make room for baby.
Here is a flashback of the styleboard I shared a few weeks back.
This is what the new baby's side of the room I am planning will look like.
This is what C's side of the room looks like.
Dont Judge it's not totally picked up, I grabbed this really quick before bedtime last time.
This shelf used to be in the kitchen, next to the desk.
It is perfect in here though, to organize, and help little guy easily access the few things he grabs throughout the day.
I think we need to do a quick facelift on the back of the cabinet.
Would a map look dumb back here?
And this little wall fits the changing area needs.
Here is the view from the door to the bedroom.
And A recap of the new babies side...
Styleboard:
Actual Room:
Right now it is a blank slate and once we get the crib and chair back in here we will start making some headway.
Whew, halfway thru these next 4 months are going to fly!










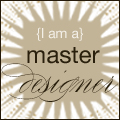






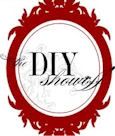
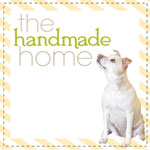

























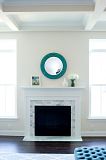







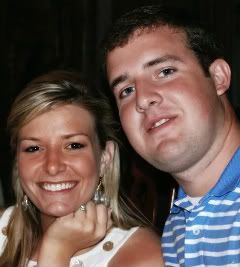
No comments:
Post a Comment